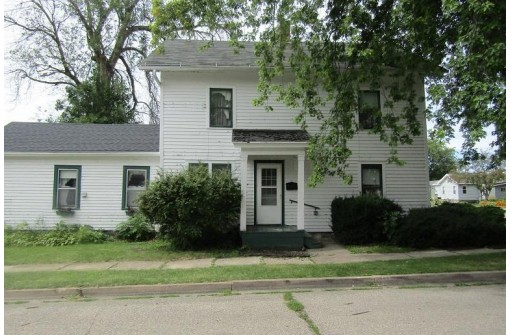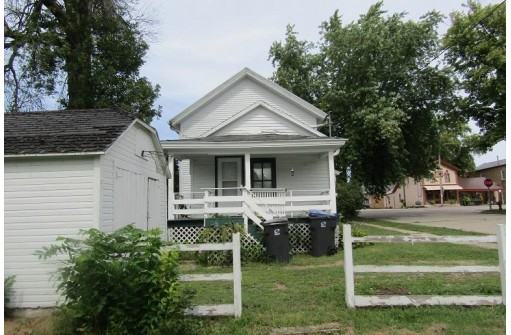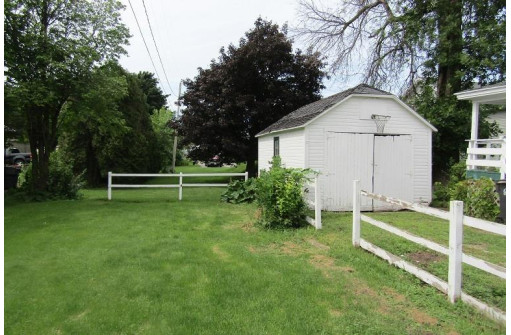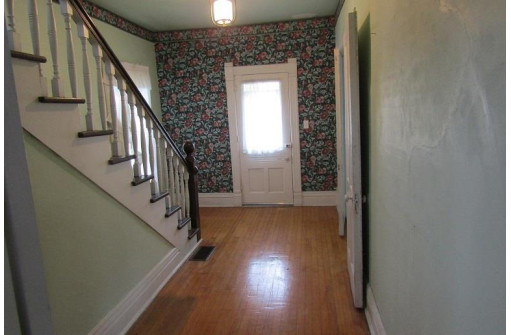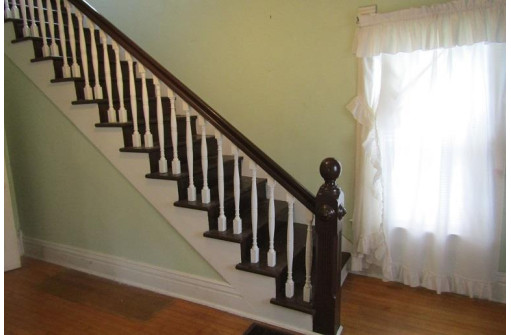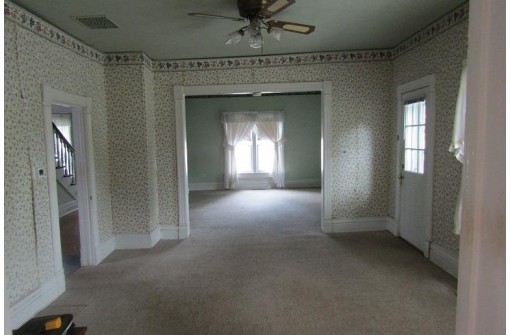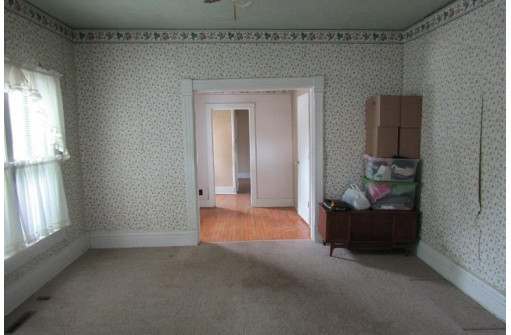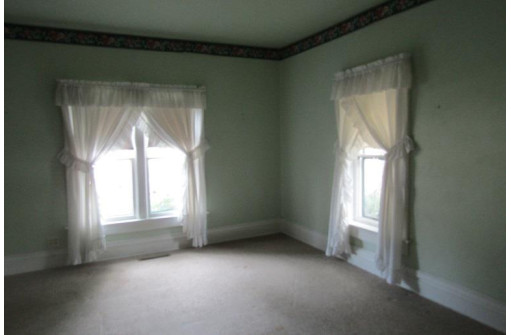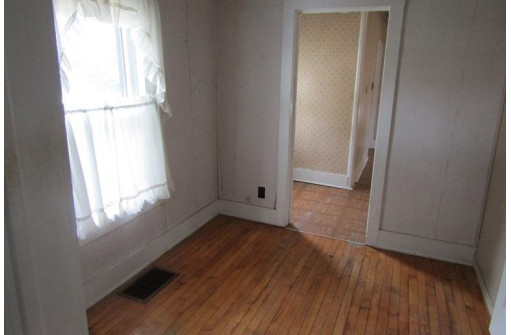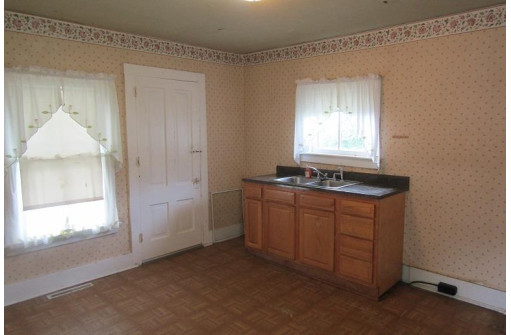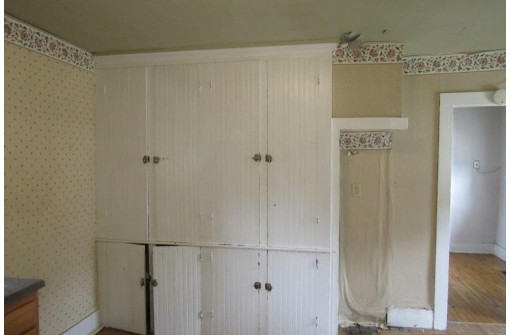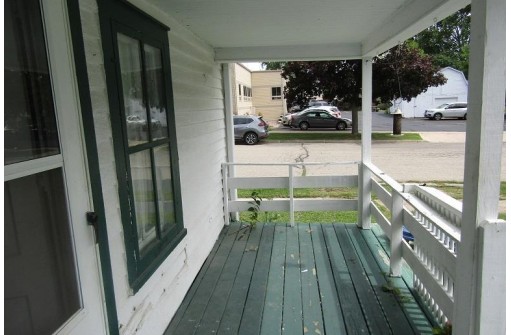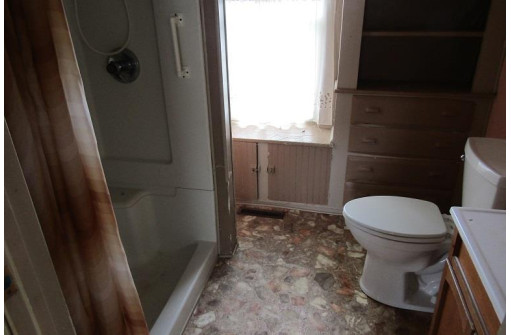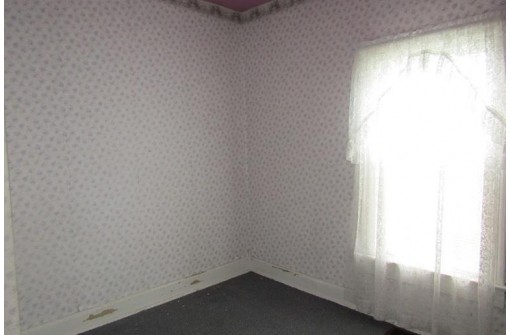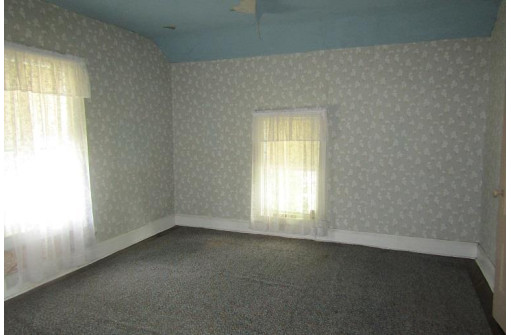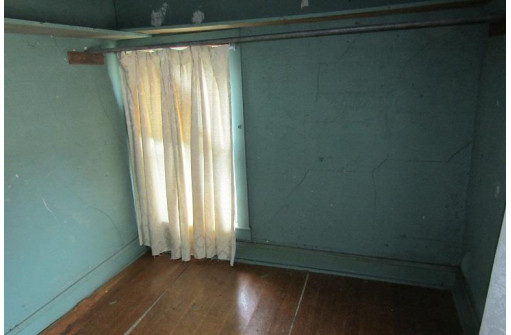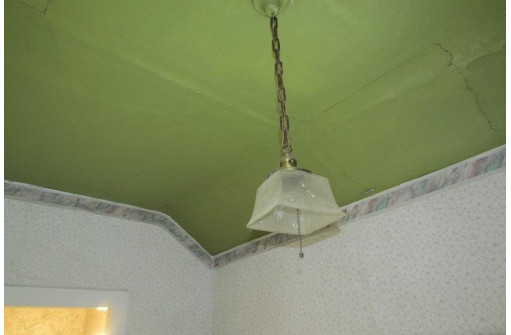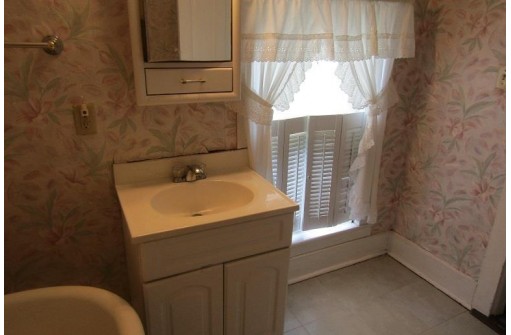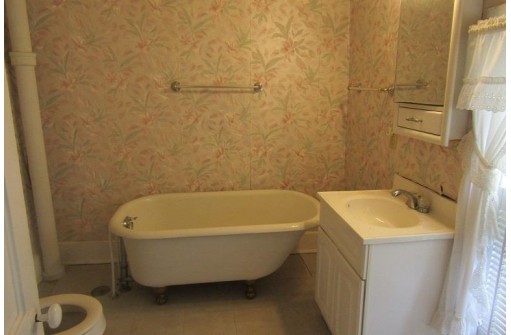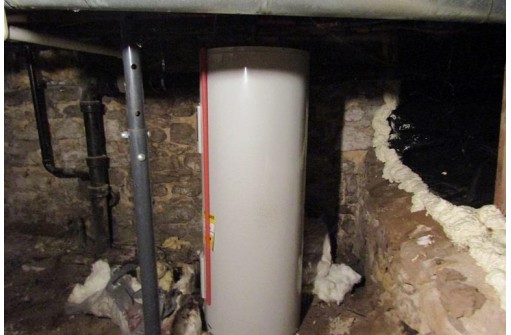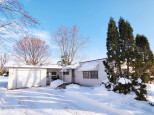WI > Fond Du Lac > Brandon > 100 W Main St
Property Description for 100 W Main St, Brandon, WI 53919
In the quaint Village of Brandon stands this spacious 2-story home on a corner lot. The home has character with its hardwood floors and original trim (painted). The main level offers a living room, kitchen, formal dining room, office area, bedroom and full bath. The upper level has 2 bedrooms and a second bathroom. In 2020 ADVOCAP/WisWap insulated many area, made modifications to the heating system, did air quality checks, made repairs to electric service (including knob and tube), air sealing, installed programmable thermostat, sealed ducts, installed some LED bulbs, installed Smoke/CO detectors and installed vapor barrier over dirt floor space in basement. Roof installed 2016 per assessor. Covered back porch and side porch. 1-car garage.
- Finished Square Feet: 1,792
- Finished Above Ground Square Feet: 1,792
- Waterfront:
- Building Type: 2 story
- Subdivision:
- County: Fond Du Lac
- Lot Acres: 0.13
- Elementary School: Brandon
- Middle School: Rosendale
- High School: Laconia
- Property Type: Single Family
- Estimated Age: 1900
- Garage: 1 car, Detached
- Basement: Full, Other Foundation
- Style: Other
- MLS #: 1942498
- Taxes: $1,389
- Master Bedroom: 9x13
- Bedroom #2: 15x15
- Bedroom #3: 13x15
- Kitchen: 12x12
- Living/Grt Rm: 14x15
- Dining Room: 13x14
- DenOffice: 8x8
- Laundry:

